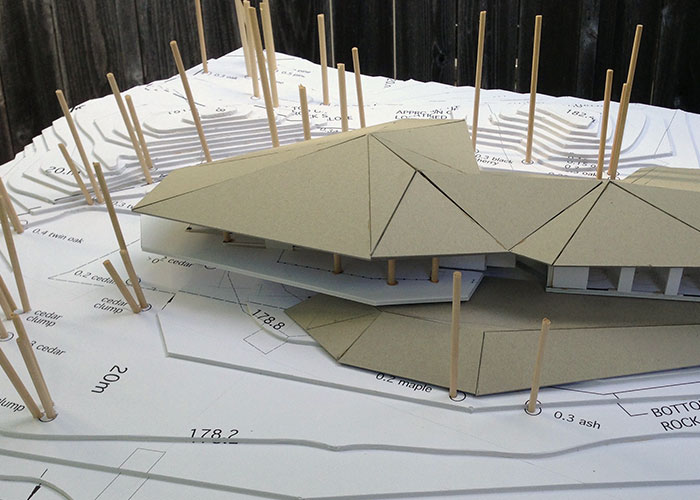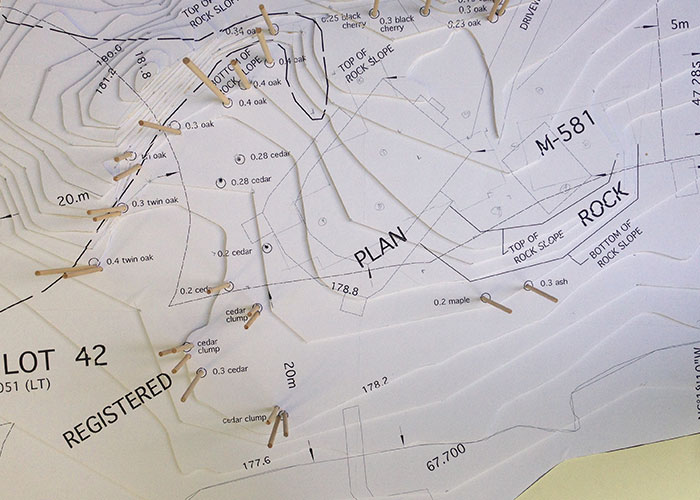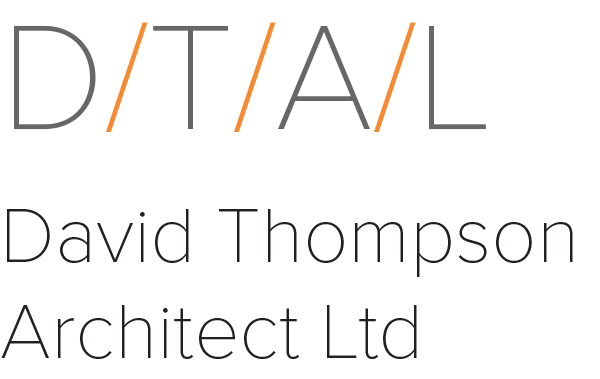David Thompson
Architect Ltd / Services
Architecture is a rapidly changing, knowledge-based, service industry, where firms can specialize in a particular market sector and team with other practices and other specialized consultants to broaden their service base. DTAL is proud of our achievements in smaller public and private projects in Ontario, but also has experience in teaming with larger firms on cultural, secondary educational and post-secondary educational projects. The is committed to maintaining a high-level of design service and promoting client satisfaction.

Traditionally, Architectural services were limited to the design, tender review and construction review of buildings, reflected in the six typical sequential stages of a project:
- Pre-Design
- Schematic Design
- Design Development
- Contract Documentation
- Tender Review and
- Construction Administration
For a small firm, the scope of work provided by DTAL is diversified and can easily be modified to suit a particular client’s needs. Site assessment and Feasibility studies, for example, are often overlooked by many clients, but are a valuable part of our services. These allow a client to explore a means to deliver the project, test the extent of constraints, discover unforeseen possibilities, define the parameters of site, space program, potential building technology, evaluate sustainable opportunities and refine a realistic budget prior to committing to a project.
Our typical Scope of Services is based on standards set by the Ontario Association of Architects (OAA) Official Documents and the Royal Architectural Institute of Canada (RAIC) Handbook of Practice and include, but are not limited to:
Pre-Design /
facilities programming, existing site analysis, zoning analysis, space relationship, flow diagrams, project development scheduling, Authorities consulting/review/approval, client supplied data coordination, financing analysis
Schematic Design /
program and budget evaluation, review of alternative design approaches, architectural and site preliminary design, construction cost estimate, client consultation, Authorities consultation, coordination with typical and special consultants as required.

Design Development /
design coordination, preliminary floor plans, elevations and sections, Client consultation, models perspectives and computer modeling, review budget, assist Client with Development Approval application.
Construction Documentation /
prepare working drawings construction contracts and specifications, check documents, coordinate with consultants, review budget, meet with Authorities, pre-qualify Contractors, assist client in Building Permit application.
Tender Review /
issue Bidding documents, issue Addenda, evaluate bids, Client consultation
Construction Administration /
review construction process, issue Progress reports, process Certificates for Payment, interpret Contract documents, review samples and shop drawings, issue Change orders, conduct Substantial performance review, Client consultation, project management, record drawings.
Post-Construction /
field reviews, Deficiency assessment, review of Warranties, Final Performance review, Client consultation.
A full list of Supplemental Architectural Services is available on request.

