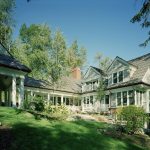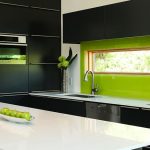
Kraft house
Private Residence
Location: Waterloo County, Ontario
The Kraft House is a country private residence beyond a wooded, raised plateau overlooking agricultural fields in Waterloo County. Much of the property is protected by the Grand River Conservation Authority and is farmed by a local farmer. It is within, ten minutes of downtown Waterloo but definitely has a rural feel, with horse farms and other rural uses nearby. A raised plateau on the north side of the site near the road was the only viable location to build, but would prove to serve the clients needs well.
The owners are part of a multi-generational business family in the region and were starting a young family of their own, looking for a permanent residence with attached garage, outdoor patio spaces and separate pool and cabana. Because the land is zoned Agricultural, a separate accessory building was figured into the design for use as large vehicle storage and workshop.
An early design solution was to conceal the garage and accessory building overhead doors by creating an L-shaped autocourt turned away from the front of the home, accessible under a covered porte-cochere. An existing overgrown farmer’s access lane to the road served as an alternate way for vehicles to enter and leave the site, rather than using the primary gated main entrance. Guests are thus treated to a relatively narrow paved lane bordered by lush landscaping, with no visual sign of garage or garage doors. A circular drive with widening for lay-by parking is not only a prominent landscaping feature but easily directs guests.
The porte-cochere served three major functions: to direct guest traffic away from the private autocourt beyond; provide weather protection for the Family entry, which is often uses for doge walks and other daily casual comings and goings; and to act as a breezeway link to the adjacent accessory building.
The existing wooded bush was retained to act as a buffer to the road and protect the house from strong winter winds which accelerate across open fields to the north and west. Other siting consideration included a walk-out basement and pool/cabana area west of the house near the Family room.
An early request of the owner for a timber-framed component of the building figured predominantly in the design and became a strong ‘form-giver’, dictating window sizes and locations, roof slopes and building mass. DTAL worked closely with the Contractors and Engineers to resolve coordination issues between the timber frame and those areas of the house built with traditional framing.
Though initially budgeted for about twenty-five percent of the primary building, cost efficiencies led to all the primary building being framed with timber, inefficiencies being realized with small-scale true timber frame. Thus the house is primarily enclosed with Structural Insulated Panels (SIPs) and a very high level of insulation.
The house is heated through geothermal loops trenched under farmers fields, the soil and water content being optimal for heat exchange. Radiant loops in a lightweight concrete topping on the main floor and in the slab in the basement provide heat to the building. Supplemental air is provided to the second floor using the same geothermal system, which in summer is reversed to provide cooling as required. Passive solar cooling in the summer is achieved through a strategy to re-forest some of the strategic areas around the house, particularly in the southwest, external shading of windows and openings to reduce solar gain from entering the home, and through operable windows at multiple levels to take advantage of diagonal cross-room breezes.





