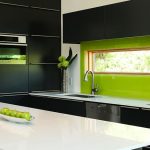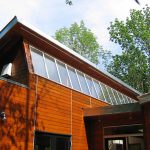
Third Line House
Private Residence
Location: Third Line, Grey County, Ontario
The owners wanted a commanding view. When they first found the 100-acre property with views out to south Georgian Bay and back to rural farmland, they knew where the house would be sited – high atop an ancient drumlin 1,000 feet back from a county road. We drew great inspiration from areas of the site that were stripped away from vegetation, where soils had eroded and revealed colourful layers of sedimentary soil exposed and lay bare. We considered rammed earth walls, but were not sure if they would stand up to the exposure. Vegetation was sparse on the west side of the property. Hawthorns, grasses and other hardy plants grew here, plants that could resist the extreme heat of summer and bitter cold winds of winter. We knew this would be a challenging site.
When construction started, people who drove the road regularly wondered if a motel was being built. The ever-present sloped trusses typical for construction in this area, were replaced with over-sized vented I-joists, almost flat in the Modern aesthetic of the design.
The basic layout is comprised of two rectilinear forms, slid apart and shifted of parallel by seven degrees. The west wing is more adult self-contained encasing kitchen, dining, living, screened porch, den and utility on the main floor and master suite on the second. An office sits half way up another flight of stairs, not unlike the bridge on an ocean-going vessel. Indeed the building has been compared to an ark, left after flood waters receded. The east wing is low and hugs the ground, and encases recreation room, bedrooms, bathrooms, study area and children’s entry.
The space between the wings became the binding knot in the middle of the composition, a residual wedge-shaped space that houses a main entry and staircase running vertically through both floors to the basement level.
Views are commanding and windows were carefully placed to frame particular views in every room. Despite the extensive art collection, the owners found it difficult to compete with the framed views, some out to Georgian Bay in the distance, others to neighbouring barns and fields that blanket the countryside in this area of Ontario.
Window trim was intentionally eliminated, instead using a small reveal between drywall and clear fir window seeming like the view was made possible by merely cutting through the exterior wall.
The owners appreciated how the shifting rectilinear forms of the plan seemed to reach out into the landscape and stitch the building to the exposed site, the residual outdoor spaces near the building becoming partially enclosed outdoor rooms where depending on the season, the sun and the constant breezes, they could move around the building by day and enjoy different views of the landscape depending on their orientation.
The exposed layers of soil in the landscape were recalled in the seemingly random pattern of siding, made up of three different widths of boards, in fact in a pattern that repeated itself vertically every fifty-two inches. Exterior materials are few and low-maintenance including clear anodized aluminum cladding on fir windows, and pre-finished siding with a twenty-five year warranty on finish and an unprecedented fifty-five year warranty on the clear western red cedar.
The connection to the landscape is furthered through a strong environmental design. The house is heated through geothermal pipes laid in the ground, a large heat sink built into the mechanical room in the basement. The narrow forms of each wing and careful placement of operable windows allows for natural daylighting and passive cooling, utilizing the prevailing breezes on this hill-top location.
Natural materials were used where possible to further reduce the environmental footprint, both upstream and downstream over the life-cycle of the house, helping to keep energy costs to a minimum.





