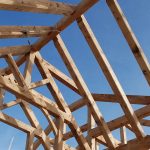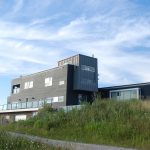
South River Road Addition
Private Residence
Location: Wellington County, Ontario
South River Road is ‘the back way’ to get between two rural Ontario towns known for their magnificent limestone buildings on the banks of the Grand River. Near this project, the road feels almost pastoral, on one side limestone embankments and thick cedar bush line the river, on the other side, farmers fields make a patchwork of colour. The pavement becomes a line separating the two landscapes, one worked by farm hands with neat rows of planted seeds open to the sky, the other dark and damp, sunlight crowded out by ancient cedars, blocking out views of the river from the road, and dotted with houses.
Intentional or not, the layout of this addition recalled this axial divider, like an open book where the spine separates text from picture.
The owners talents as gardeners and landscape designers largely drover this project, and it wasn’t until landscaping was stared in the following year that the building became inextricably knitted with the site. Stone from existing foundation and scatterings throughout the site were stockpiled on palettes for re-use both inside and out, and as landscaping elements in the constantly evolving gardens around the new addition.
A full half of the program was dedicated for a three-season conservatory that would serve as a covered outdoor room in spring, summer and fall, and as a potted plant conservatory in the bleak of Ontario winters. The requirements of this room demanded large opening doorways not only to move over-sized plants indoors in temperate weather but also to open up the room as much as possible to the outdoors in better weather. Newly developed door designs by Canadian manufacturers allow exterior bi-fold doors to accordion out of the way and gather inconspicuously at edges of openings, leaving a clear unobstructed ten foot opening. All that remains of structure are majestic stone pillars at corners of the room when the doors are in their open position. Motorized vertical screens are ingeniously tucked inside structure above to conceal them from view.
Passive solar heating was carefully designed using computer generated modeling, and 3-D vision with Christie Digital’s Cave in the Tannery building in downtown Kitchener. Here designers could set the particulars of time and day and virtually walk through a 3-D model of the room, monitoring the suns path across the sky, and how it would land on the hard stone and tile surfaces in the room, later releasing that energy back into the room at night. A story and a half of glazing on the south side on the Conservatory was shaded in summer by a generous overhang, but allowed the low-angle of winter sunlight to penetrate the room and achieve maximum solar gain during the coldest days of the year.
Natural passive ventilation was achieved through a combination of operable doors, transom windows and clerestory windows to allow warm air to exit the space at the top of the vaulted ceiling, and cooler air to be drawn in next to the ground at grade.
The other half of the program, was to replace a dated and small kitchen and fireplace nook with a vaulted, naturally-lit Modern kitchen more suited in size and configuration to preparing meals for large groups of sixteen or more, when family would gather for holidays, birthdays and other events.
The design solution started with the demolition of the main floor kitchen and fireplace nook, salvaging stone and other materials wherever possible. The basement level was kept largely in tact, and serves as a summer kitchen while the renovation was being built. Functional programming diagrams led to the Kitchen/Sitting/Dining area remaining basically in the told footprint with the new Conservatory located to the south opening up to winter sunlight and natural passive heating. A large stone fireplace wall in the middle anchored the plan and served both the north and south sides of the new addition adding thermal separation between the two and providing a wall for shared fireplaces on both sides.
In section, the solution lay in opening up the south wall to low-angle, winter solar gain, and opening up the north side to diffuse natural daylight. The resulting form led to a butterfly-roof, whereby the central spine, the fireplace wall, was low and intimate, and the exterior walls were tall and glazed, so named for the resemblance to butterfly’s wings. To better diffuse and reflect the light inside these rooms, DTAL proposed using bow-trusses, whereby the underside of each truss was curved and spread light more evenly around the room.





