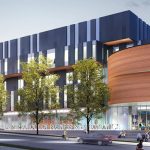
St Mary’s High School
Waterloo Catholic District School Board
Location: Kitchener, Waterloo County, Ontario
while David was with RHL Architects, Kitchener, ON
Ontario Eco-School: Silver
St Mary’s High School (SMHS) was originally founded in 1907 in downtown Kitchener as an all-girl school, to complement the all-boys St Jerome’s High School located nearby. As the student population grew a number of buildings in the downtown core were added to the campus of buildings and in 1990 the school became co-ed. Faced with aging infrastructure incapable of providing the type of curriculum being asked of it, the Catholic board purchased a suburban property and made plans to move the school to a new, state of the art facility all under one roof.
Originally designed for 1,800 students, the school opened with a population of 2,200 students making it one of the largest high schools in Ontario.
Having been burdened with a series of downtown building incapable of easily being re-adapted as needs change, the board requested SMHS be designed to allow for changing curriculums and changing needs in the future. They also wanted a facility that could be used during times outside school hours and thus a triple-gym athletic complex and a shared public library were added to the program, designed such that they would serve the students needs but also function independently, in turn reducing the environmental footprint of the building.
Of primary importance, the new design was to respect the Core Values written by the high school based on ideals derived from religion, education and community.
Two site conditions were initially treated negatively by the owners: the site had a significant slope of about 25% across the site; and a major storm water outlet emptied on to the property from a residential neighbourhood above the site, and drained through an open swale to a nearby creek, cutting the site in half. One of the greatest assets any Architect can bring to a project is the ability to turn negative traits into positive features.
By stacking like-minded uses into linear blocks and arranging them parallel to the slope the design team used the cross-fall to the owners’ advantage by maximizing the number of floors having access to grade. The lower floor contained gym, cafeteria and technology spaces, while the main floor contained administration spaces, soft tech studios, special needs spaces, academic classrooms, shared public library and a large two-story forum, which bisected the plan following the slope, linking the two floors vertically and binding school functions on one side with public accessible athletic complex and the shared Country Hills Kitchener Public Library on the other. In this manner, double the amount of floor area accessing ground was designed into the plan.
Storm-water management was converted into a positive feature by handling the outlet from the adjacent neighbourhood and re-routing it to an at-grade storm-water management (SWM) pond planted with vegetation designed to naturally drop particulates and cleanse the drainage water before releasing it to the adjacent Schneider Creek. Through the use of pervious material where possible the number of catch basins required for this site was reduced by one third, storm-water became an amenity and curriculum was oriented in a manner such that students became the stewards over a new eco-system and the creek downstream from the new marsh on the property.
Other sustainable site works included minimizing the cut/fill on the site when designing the building but also the number of sports fields and multi-purpose pad on the site, landscaping with drought-resistant plants; and using a specialty turf ‘No-Mow’ designed by the turf management faculty of the Landscape Department at the University of Guelph.




