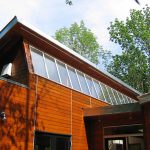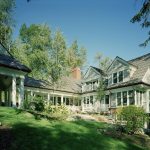
Eastgate House
Private Residence
Location: Waterloo County, Ontario
The owners of this shingle-style house had contracted DTAL to do a feasibility study on whether or not they should move out of their existing house and renovate, or purchase a new property and construct a new home. They had been in their existing house for a number of years and had grown attached to the neighbourhood and community, but their needs had changed and it was uncertain their existing home could accommodate them. The property and building were critically evaluated based on a number of different factors, a program was written, plans drawn and proposed solutions evaluated before it decided to move and start afresh.
As is often the case in urban areas, parking became a crux of the site planning solution. DTAL was convinced the garage doors should be turned perpendicular to the street allowing the main façade of the house to face the street unchallenged, pushing the mass of the house back to where the property was wider, and allowing the driveway to become a heavily landscaped multi-purpose courtyard on the west side of the property, where both car and foot traffic are equal.
DTAL worked with the owners and their real estate agent to search out and evaluate potential properties before the owners settled on a wedge-shaped site next to a natural greenbelt, on a quiet cul-de-sac near their existing house. Immediately DTAL began site review and program analysis, and started laying out different activities and uses on the site to take into account all the parameters discussed so far, remaining open to discovering new ones as part of the design process.
The widest part of the property was left in the rear yard then, where the owner’s talents as landscape design and gardener are amply displayed.
In the end, a Minor Variance was required to accommodate the buildings with the particulars of the site, and it received unanimous approval from the Review Committee.
A tee-shaped plan emerged as the most viable layout for the site whereby the north wing running down the north sideyard contained functional uses near the garage and the front of the house, and Master Suite and home Office near the rear of the house, with access out to the patios and lush landscaped rear yard.
The stem of the tee-shaped plan became the shared family and entertaining areas including Kitchen, Dining, Family and Den and provided the façade of the house facing the street. Second story bedrooms for children and guests were nestled in the roofscape, typical of a Shingle-style home.
From the outset of design, the Kitchen was to be the epi-centre of the house from which other activities evolved. While centrally located and open to the rear yard and Family Room, it is blocked from the Main Entry by a solid, feature art wall with open ends, around which traffic flows. This wall is part of a pilastered, spinal hallway that works well in diverting foot traffic out of the Kitchen, though a minor combination hall and Kitchen office on the other side of the Kitchen leads to the Master Suite. An exquisite coffered ceiling distinguishes the Kitchen from other areas of the house.
The exterior palette is limited with low-maintenance random-layed stone as a base layer, pre-finished aluminum clad wood windows, pre-finished double-dipped cedar shingles and environmentally friendly blended simulated slate roofing. Trim is substantial both inside and out, in keeping with this style.





