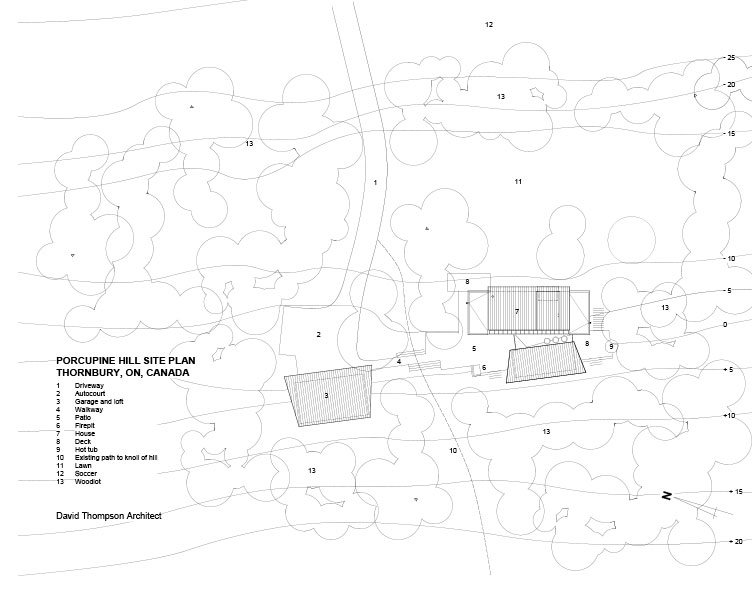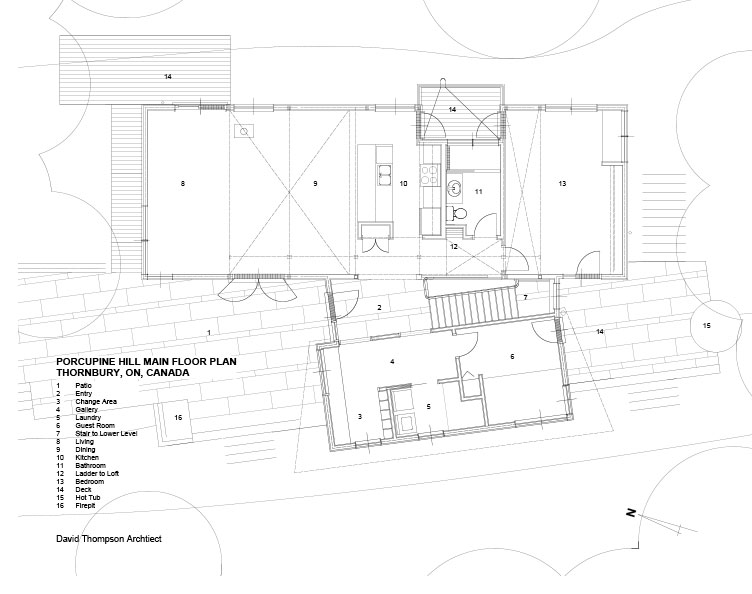
Old Mail Road House
Private Residence
Location: Grey County, Ontario
The Southern end of Georgian Bay is a landscape intimately tied to the owners, Tom and Katherine, as they both have lived there, either full-time or part-time, over the past twenty-five years. It is characterized by rolling farmland, miles of freshwater sandy beaches and the Niagara Escarpment, a 700 foot bluff home to many ski hills in the area including the latest development from Intrawest, Blue Mountain.
With three children, a bouncing Labradoodle puppy and a desire to have a cottage near their family in the area, the project started as a weekend retreat but turned into their full-time home shortly after completion. Their original needs were for a 3 bedroom, plus guest, cottage that, despite the small 1.600 sf footprint, could sleep as many as 16 in beds and would provide a base for summer hiking, biking and boating and winter downhill skiing and snowshoeing. The pragmatic need was to design a building whereby children and their guests, could play separate from parents and their guests in a building that was economical to build, economical to heat and expressed the nature of living in the area.
The home was to be set on an east-facing slope to take advantage of views to Georgian Bay and the ski hills beyond, and was to incorporate sustainable practices including passive heating and cooling.
Site Selection
The 15-acre site is on the Old Mail Road, about ten minutes from their family in nearby Thornbury. Near the top of the Niagara Escarpment, the Old Mail Road was originally a deer path, then native First Nation route and then mail road from Owen Sound to Barrie. It is now one of the few roads in the area that follows a contour line rather than the survey grid imposed on the landscape by distant surveyors over a hundred and fifty years ago who were interested in quickly settling the land and had little regard for the topography.

Once the shoreline of Lake Huron’s Georgian Bay and molded by receding glaciers, the properties on the Old Mail Road have generous views of the water and distant ski hills. Though close to nearby towns, the property has a remote feel due to the interruption of the concession and sideroad grid by the rugged Niagara Escarpment. The seven hundred kilometer Bruce Trail, which runs from Niagara Falls to the top of the Bruce Peninsula, runs just behind their property where hikers can literally spend weeks or months on backcountry and rural trails.
Design Solution
DTA designed two rectangular ‘buildings’ following the contours of the landscape and positioned them slightly skewed to each other. They are joined by a central circulation spine that houses the main entry and a stair access to the children’s walk-out level below.
The main floor of the larger ‘building’ houses all the primary functions of the house and, as a feature, was designed to function independently of the other secondary ‘building’ should the owners wish to inhabit only a small part of the house — when arriving for the weekend in winter on a cold Friday evening, for example, or in refuge from a power failure. The main floor of the secondary wing houses the service functions and a guest room. See attached plans.
A separate garage and loft was designed a distance from the house to separate car from home, and while some may find this an inconvenience, Tom and Katherine grew up with this detachment in their own family’s homes and find the short walk to the car a delight and enjoyable. The loft will also provide for future guest quarters, teenage living or an office for Tom when he moves up full-time from his office in Toronto.
The long axis of the house aligns with the contours of the land and runs north-south offering views to the ski hills and Georgian Bay to the east and opening up to sunny après ski gatherings to the west through commercial clerestory windows. During the summer, shade trees keep the house cool and natural evening breezes migrating down the slope flow through the house.
A feature detail on the exterior cladding is an aluminum reveal which runs vertically at window and door jambs for several reasons: to modularize the elevation; facilitate cutting and fastening of the siding; and eliminate leaving siding joint locations up to the installer. While the builder was hesitant at first, he embraced the idea and used the reveal at all jambs, thereby using short boards of less than a foot in length and virtually eliminating scrap waste.





